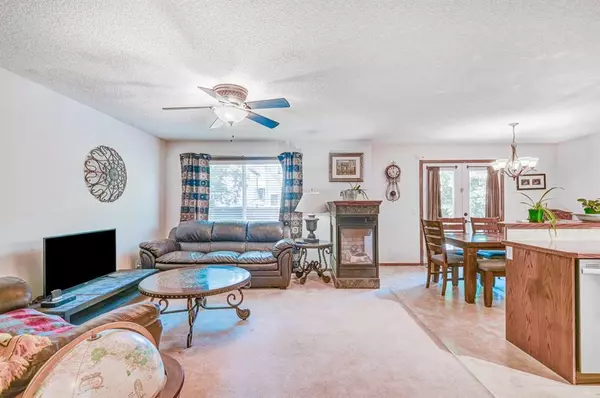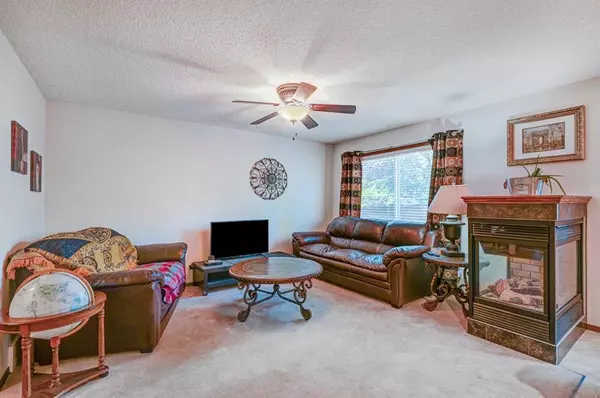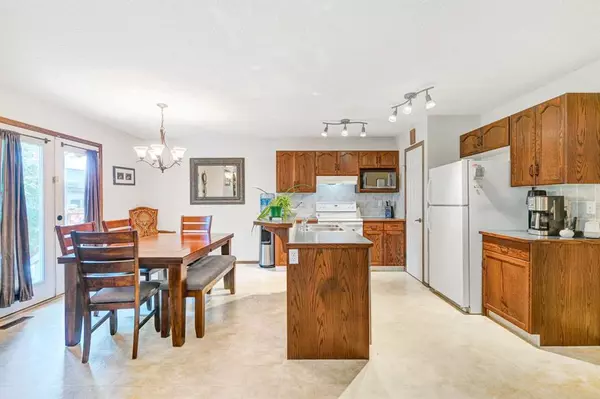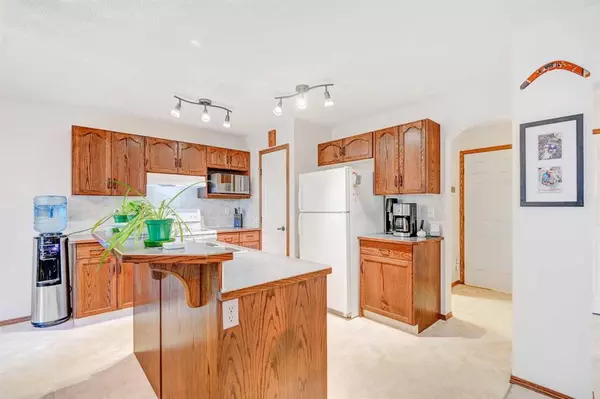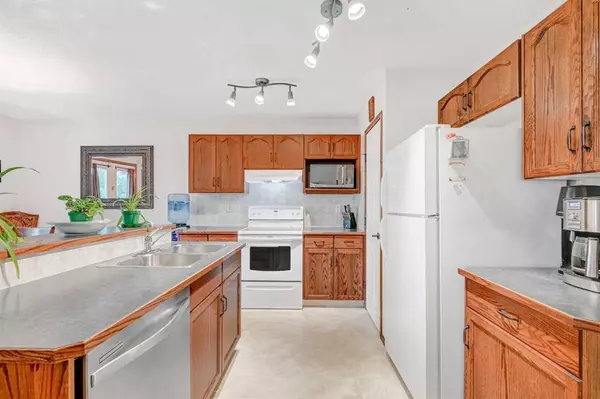$607,000
$610,000
0.5%For more information regarding the value of a property, please contact us for a free consultation.
5 Beds
4 Baths
1,921 SqFt
SOLD DATE : 09/27/2023
Key Details
Sold Price $607,000
Property Type Single Family Home
Sub Type Detached
Listing Status Sold
Purchase Type For Sale
Square Footage 1,921 sqft
Price per Sqft $315
Subdivision Canals
MLS® Listing ID A2074133
Sold Date 09/27/23
Style 2 Storey
Bedrooms 5
Full Baths 3
Half Baths 1
Originating Board Calgary
Year Built 2005
Annual Tax Amount $3,395
Tax Year 2023
Lot Size 3,982 Sqft
Acres 0.09
Property Description
5 BEDS | 3.5 BATHS | HUGE BONUS ROOM | 2 BED ILLEGAL SUITE WITH SIDE GARAGE ENTRANCE! This spacious 2-storey home is located in a family friendly community and has an abundance of amenities within walking distance including schools, shopping, restaurants, transit, parks, playgrounds, Monklands Fields and Soccer Park and the canal and pathway system just to name a few. The main level has a very functional floor plan featuring a spacious living room with a 3-sided fireplace, dining area, good-sized kitchen with an island and massive pantry and a laundry room adjacent to a smart common area that offers the lower occupants direct access from the garage man door while maintaining privacy and separation. The upper level has a truly one of kind 20'5" x 18'10" bonus room that would be ideal as movie/games room, home office or even another bedroom. It can be closed off by the French door, has a soaring vaulted ceiling and is soundproofed for quiet comfort and enjoyment. The level is completed with generous 2nd and 3rd bedrooms, main 4-piece bathroom and a large primary bedroom suite that features a large walk-in closet and 4-piece ensuite with a corner soaker tub, separate shower stall, water closet and an oversized vanity. The illegal suite in the basement offers a very efficient use of space with a comfortable living room with a gas fireplace, central kitchen area, 4-piece bathroom, under-stair and utility room storage space and 2 full bedrooms with closets. Additional features and upgrades include custom raised garden and herb box (2021), insulated and drywalled garage (2016) high efficiency furnace and 50-gallon water heater (2015), soundproofed basement ceiling for additional privacy, large back yard paver patio area and much more. Welcome Home.
Location
State AB
County Airdrie
Zoning R1
Direction NE
Rooms
Other Rooms 1
Basement Separate/Exterior Entry, Finished, Full, Suite
Interior
Interior Features Breakfast Bar, Ceiling Fan(s), Kitchen Island, Pantry, Separate Entrance, Soaking Tub, Vaulted Ceiling(s), Vinyl Windows
Heating Forced Air, Natural Gas
Cooling None
Flooring Carpet, Linoleum, Vinyl
Fireplaces Number 2
Fireplaces Type Family Room, Gas, Glass Doors, Insert, Living Room, Mantle, Raised Hearth, Three-Sided, Tile
Appliance Dishwasher, Dryer, Washer, Window Coverings
Laundry Laundry Room, Main Level
Exterior
Parking Features Double Garage Attached, Driveway, Front Drive, Garage Door Opener, Garage Faces Front, Insulated
Garage Spaces 2.0
Garage Description Double Garage Attached, Driveway, Front Drive, Garage Door Opener, Garage Faces Front, Insulated
Fence Fenced
Community Features Park, Playground, Schools Nearby, Shopping Nearby, Walking/Bike Paths
Roof Type Asphalt Shingle
Porch Front Porch, Patio
Lot Frontage 40.85
Total Parking Spaces 4
Building
Lot Description Back Yard, Landscaped, Level, Rectangular Lot, Treed
Foundation Poured Concrete
Architectural Style 2 Storey
Level or Stories Two
Structure Type Brick,Vinyl Siding,Wood Frame
Others
Restrictions Restrictive Covenant,Utility Right Of Way
Tax ID 84592593
Ownership Private
Read Less Info
Want to know what your home might be worth? Contact us for a FREE valuation!

Our team is ready to help you sell your home for the highest possible price ASAP

"My job is to find and attract mastery-based agents to the office, protect the culture, and make sure everyone is happy! "



